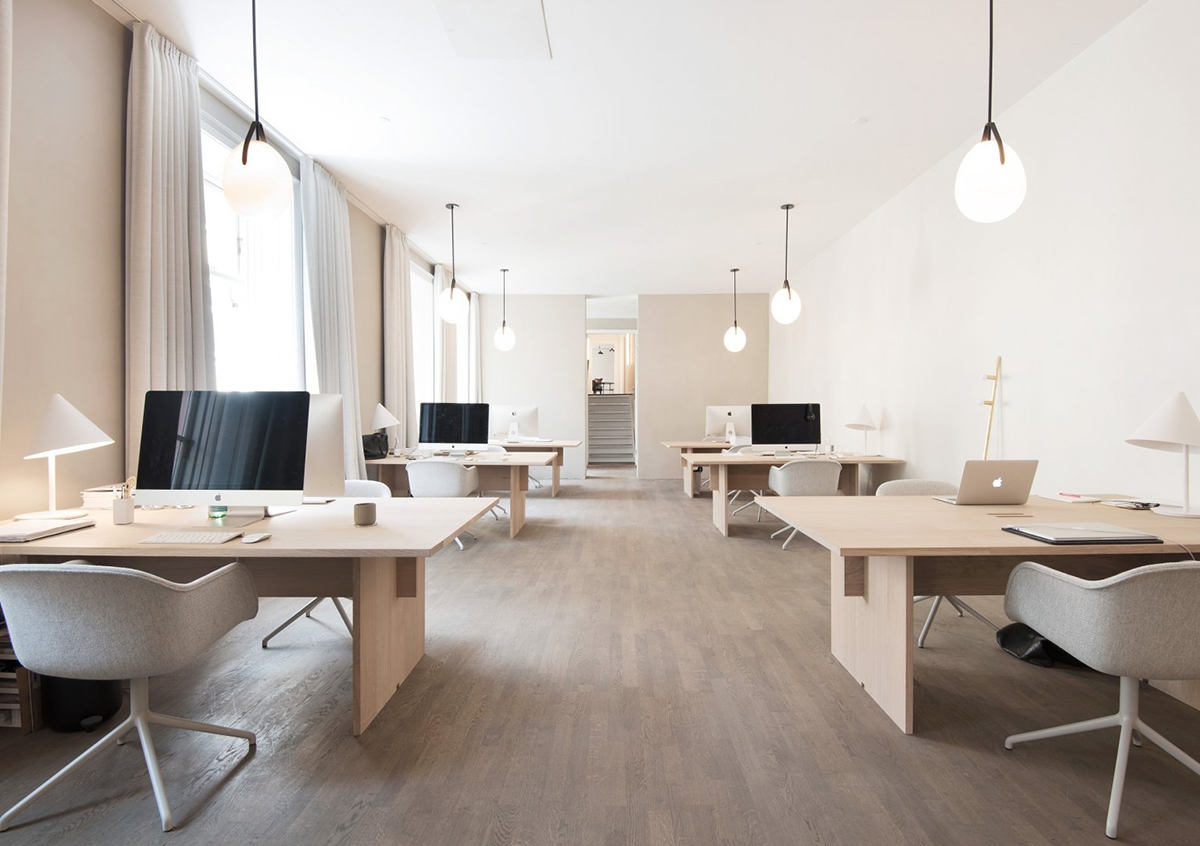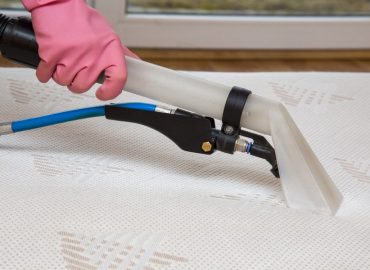Space planning and management is the strategic planning that gives you economic planning to manage, divide and use your space for optimum use. Fit out companies can help people visualize the best solution possible for their space. This is a step that should be carried out before setting up an office as this office is going to house a number of people on a daily basis. These people won’t be coming here for leisure, they have their set tasks and goals that they have to achieve by the end of the day. So, the space should be supporting such activities.
Importance of Space Planning for Offices
A well-planned office space ensures that there is no chaos happening around and everything is flowing smoothly. It makes sure that the arrangement is well suited for its task. Who would want to walk in an unorganized and cluttered space? Here are some reasons why you should have a well-planned space for your office.
Impactful First Impression
As mentioned earlier, your workspace will represent your brand. So, a well-organized space will set a good impression on the clients and customers. They will understand how important details are for your company.
Enhanced User Experience
The user experience of an office place means how the people in the office will move around. This way one can closely control the flow of the traffic that will be flowing through. More cluster points can be made more breathable and have added elements to make the space feel much bigger. This will also help clients or customers to easily navigate through the office when they come for the first time.
Helps in Setting a Budget
When one gets this done, they understand the size of the space they would need for their office to run. Sometimes people overestimate the resources they require and end up spending more than needed. If before setting up the office one gets their place studied, they can easily estimate the number of people that one place can occupy. This will save the company money that they will be investing to get the place.
Accessorizing and Furnishing
Once they get a deeper understanding of the space, all the needed facilities for the people working there can be added as per requirement. This gives the right count about all the requirements, like desks, chairs, boards, etc. Not only this but it also talks about the placement of meeting rooms, cafeterias, washrooms and other facilities.
In Conclusion
It is utterly important to have a strong foundation and having a well-designed and spaced-out workspace will provide the company with that. To make the optimum use of space, companies should contact a construction company Dubai and take their help to do the same.
Hockey fan, nature enthusiast, hiphop head, Eames fan and HTML5 Guru. Doing at the junction of aesthetics and programing to create great work for living breathing human beings. I work with Fortune 500 companies and startups.




